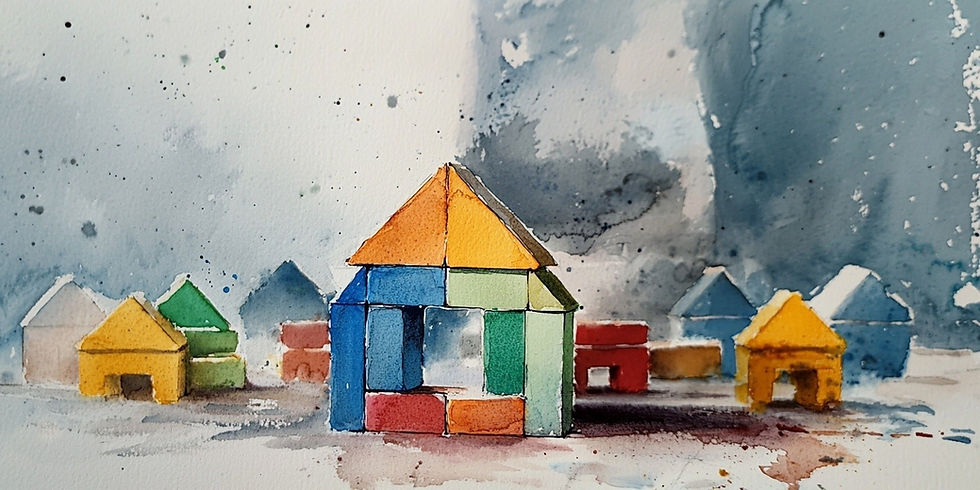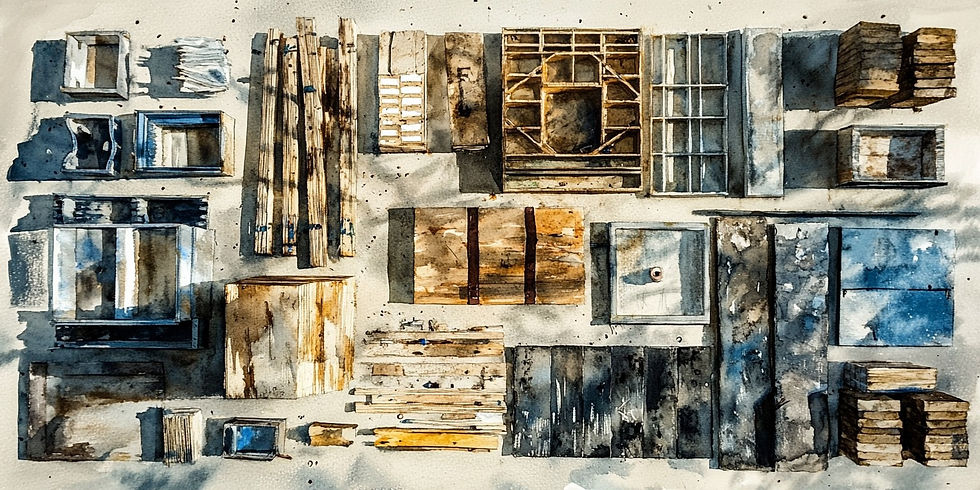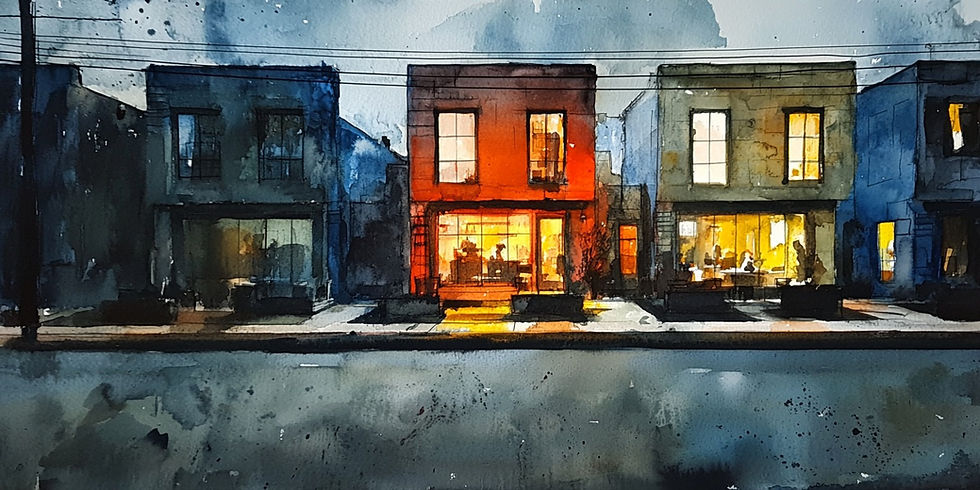The Most Comfortable And Affordable Fourplex (or Sixplex) You've Never Heard Of
- Jul 26, 2025
- 6 min read
More, For Less
You can design and build a small-scale multifamily building (multiplex) that is healthier, more comfortable, and a higher quality for less money than a typical SSMUH built to the minimum building code.

In this article, you’ll discover how an understated, modest-looking multiplex can outperform conventional buildings in comfort, resilience, and long-term cost and learn what makes these buildings “invisible”.
Too many homeowners are discovering that the cost of building a multiplex is higher than they expected — and it's higher than it needs to be. Despite recent zoning changes in Vancouver and most other major communities in British Columbia, that allow for more units on single-family lots; unnecessary complexity, inefficient planning, and fragmented design processes are driving prices beyond reach. The result? Projects stall, dreams are deferred, and the promise of small-scale housing remains out of reach for the very people it was meant to help.

For many families, building a multiplex isn’t just a project—it’s a turning point. It’s a chance to bring generations together under one roof, create additional rental income, or unlock value in a property they already own. When the cost becomes a barrier, those opportunities disappear. Solving this problem means giving homeowners a real, workable path to multi-unit living — one that balances performance, comfort, and affordability without compromise.
Insight #1: Ordinary in Appearance, Exceptional in Performance
Driving down the street, you might pass what looks like another recently built multiplex —clean lines, neutral finishes, modest scale. It may blend comfortably into the neighbourhood, but inside, it's anything but typical. This is the Invisible Multiplex: a high‑performance building hiding in plain sight.

These buildings delight in contradiction. This isn’t sustainability broadcast with massive solar panels or clunky shading devices. Instead, it’s performance achieved through precision—airtight construction, super‑insulated walls, balanced ventilation, and a clever form. Every system has been integrated into the structure, working behind the scenes.
From the outside, the building reveals none of this technical care. But inside, it’s immediately apparent: consistent temperatures, fresh filtered air, and remarkable quiet. These are the hallmarks of buildings that are not just better insulated — but better designed for a better living experience.
Insight #2: Simplicity as a Performance Strategy
Simplicity of form isn't just a design preference—it’s a deliberate choice that responds to both budget and context. A well-shaped building can feel grounded in its setting without being either loud or forgettable. It sits easily among existing homes, modest in scale but intentional in design.

That same simplicity supports better performance. A building with a straightforward footprint and massing is much easier to insulate and air-seal properly. Fewer corners and jogs mean fewer opportunities for thermal bridging or water intrusion. A simpler structure also requires fewer beams, less bracing, and less framing time—which lowers material cost and speeds up construction.
Deliberate articulation — small shifts in form or façade — adds shade where needed and brings light where it counts, without tipping into structural excess or complex detailing. This isn't form for form’s sake; it’s refined performance dressed in restraint.

For builders, this means more predictable workflows. For owners, it means fewer construction errors and fewer long-term maintenance headaches. And for the people living inside, it can still feel spacious and comfortable. A compact envelope doesn’t mean cramped rooms; it just means smarter planning and clearer priorities.
Insight #3: Subtle, Not Sterile
Classic style has always favored simplicity—not because it lacks imagination, but because it relies on proportion, detail, and clarity. Whether in fashion or architecture, the most enduring designs often have the least ornament. But they also tend to be the most disciplined.

A well-proportioned building that is simple in form but thoughtful in balance can carry a quiet confidence. Window placement, trim profiles, and roof shapes may be restrained, but they’re not accidental. When these elements are handled with care, they give the building a grounded, complete presence.
The result is a kind of visual calm. It doesn’t try to impress through extravagance or disappear through over-simplification. Instead, it communicates stability, craft, and longevity. These are qualities that are often missing in buildings trying too hard either to stand out or to blend in.
Insight #4: Coordination Over Complexity
High performance doesn’t require more. It requires better integration. In most buildings, systems are treated as separate disciplines. Structure is done first, then HVAC, then plumbing, then finishes. The result is often a set of compromises, with ducts squeezed into awkward corners or pipes rerouted around framing after the fact.

In a well-coordinated design, these systems are considered together from the start. Like pieces in a well-played game of Tetris, each element fits with the others. Ductwork runs inside conditioned spaces rather than across attics. Structural beams align with plumbing drops. Mechanical equipment is positioned with actual dimensions in mind.
This only works when the entire team — architect, engineers, energy consultant, builder — is collaborating from the beginning. Systems aren’t laid overtop a completed drawing set. They evolve together, forming a unified whole that’s easier to build, easier to inspect, and more reliable in operation.
Insight #5: High Performance, Low Profile Costs
Early integration of design and building systems doesn’t just make the project run smoother— it makes it easier for builders to price accurately and competitively. The fewer the overlaps, conflicts, or late-stage adjustments, the more straightforward the construction process becomes.

The Invisible Multiplex typically can cost less than a conventional code-minimum building — not because it strips away quality, but because it avoids unnecessary complexity. The efficiencies come not from cheaper materials or reduced scope, but from removing friction and overlap at every stage of the process.
Change For The Better
I’ve spent the last several years immersed in the economics of small-scale housing—working not just as an architect, but as an advocate for smarter, more resilient design. I understand the constraints facing homeowners and small developers, because I work with them every day. I’ve seen what works, and more importantly, I’ve seen what doesn’t. I know how easy it is to waste money chasing false efficiencies.
My design process is built around early coordination, clear priorities, and performance without excess. It starts with a deep understanding of the site, the zoning, and the real requirements of the future residents. When the owner engages all the consultants early on, I can lead the team whose input is integrated from the beginning, not layered on at the end. Together, we create buildings that are smarter to construct and simpler to operate without giving up comfort, quality, or architectural integrity.

When this process is followed, the project moves with greater clarity. The design is resolved early, the documentation is coordinated, and pricing is more accurate. Construction proceeds with fewer surprises, and the completed building serves its residents well — it is efficient, comfortable, and low-maintenance. The success is built quietly into the process, and that makes all the difference.
In contrast, if key decisions are made prematurely or without the right coordination, projects accumulate inefficiencies. Consultants are brought in after design decisions have been locked in resulting in systems that compete for space and budget instead of working together. The construction process becomes reactive rather than deliberate, and unexpected changes increase costs and delay schedules. The finished building may meet code, but it often underperforms in comfort, durability, and long-term value. The opportunity to do better is quietly lost.
What Comes Next
There is a better alternative, a building that looks simple, feels solid, and performs with quiet consistency. It doesn’t draw attention — but it doesn’t need to. Its value is in what you don’t see: a smarter use of space, systems that align, and a budget that stays in check. It’s built for performance, not applause. That is the Invisible Multiplex. It is a different model: a quiet, deliberate building that looks modest but performs exceptionally, technically refined, cost-conscious, and designed to last. In an upcoming article, I’ll show you how each aspect works.

How do you achieve an Invisible Multiplex and project success? You need a process — the right process. The one I mentioned above starts with booking a free Diagnostic Session with me. Use the button below and pick a time that works best for you.

During this call, I'll give you an overview of my SAPPHR Strategy. If you want to see it for yourself, you can download a copy using the link below.

DISCLAIMER:
The information included in this article is to an extent generic and intended for educational and informational purposes only; it does not constitute legal or professional advice. Thorough efforts are made to ensure the accuracy of the article, but having read this article, you understand and agree that Daniel Clarke Architect disclaims any legal liability for actions that may arise from reliance on the information provided in this article. I am an architect in BC, but readers are recommended to consult with their own architect on their specific situations before making any decisions or exercising judgement base on information in the article.



Comments